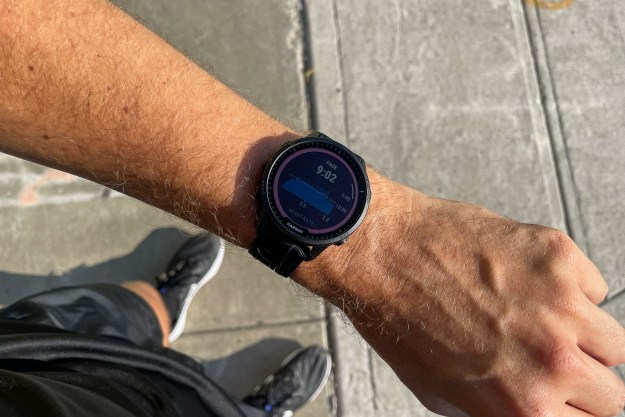
Of most interest is the update on the tech company’s auditorium, which is set slightly away from the main “spaceship” building. The 120,000 square-foot space, which will hold around 1,000 people, is actually underground and will be used by Cook and co. as the venue for future product launches and other special events.
While the theater is concealed, its stunning lobby, on the other hand, is very much there for all to see, and was just recently topped off by what Apple claims is the largest freestanding carbon-fiber roof ever made.
According to Mashable, the UFO-like structure comprises “44 identical radial panels averaging 70 feet long and 11 feet wide, and each connects to a small central hub positioned in the middle.”
Weighing 80 tons, the stunning circular covering was built by Premier Composite Technologies in Dubai before being shipped – in pieces – to San Francisco.
Meanwhile, the main structure is set for completion at the end of the year, with the first of some 14,000 workers scheduled to start arriving in January. A third of the enormous 46 x 10.5 feet curved-glass panels surrounding the outside of the giant donut-shaped structure are now in place, according to Mashable, and required the use of custom-made machines called “manipulators” to put them in place.
Besides plenty of office space, the main structure will also include a 60,000 square-foot restaurant able to cater for up to 2,800 hungry workers, with the patio outside seating another 1,200. The restaurant will reportedly have two colossal glass doors that stand four stories high – that’s as tall as the building itself.
Although the final design is the work of acclaimed UK architect Normal Foster, the overall project was the long-time ambition of Steve Jobs, who championed the plan up until his death in 2011.


