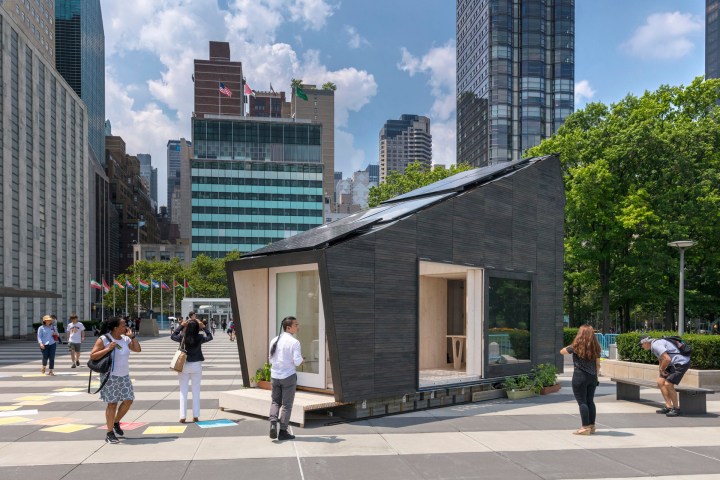
We love tiny homes. The latest one we’ve uncovered even lived at the United Nations’ headquarters in New York City for a while this summer. It’s the Ecological Living Module, or EDM, cooked up in a weird science partnership between architectural firm Gray Organschi and no less than Yale University’s Center for Ecosystems in Architecture.
Trust us, it’s tiny — just 230 square feet, or 21 square meters — but this weird, wedge-shaped dwelling can be operated completely independently of existing utilities and infrastructure. Not that we’re planning for that eventuality.
It’s a pretty great project overall, meant to address housing issues from both a social and environmental standpoint.
“Today, one billion people live in informal settlements, often without reliable electricity, water, sanitation, or food,” the design team said. “Meanwhile, the housing sector consumes 40 percent of the planet’s total resources and contributes more than a third of global greenhouse gas emissions.”
For you Nick Offerman types out there, the woodwork is pretty cool, too. The cabin is constructed out of engineered wood, with posts made out of parallel strand lumber (PSL) and beams formed from lamineered veneer lumber (LVT). Meanwhile the wall and roof panels are composed of cross-laminated lumber (CLT) with wood-fiber insulation and plywood sheathing. More conventionally, the facades are wrapped in western red cedar.
And lest we forget, there’s the living wall.
Says the team about this unusual wall, “A building-integrated Active Modular Phytoremediation System (FABS) — an aero-hydroponic green wall planted in a probiotic growing substrate — utilizes plants’ root systems to filter airborne VOCs, particulates, and pathogens.”

VOCs are “volatile organic compounds,” by the way. They are the nasty stuff that comes off of such things like cigarettes, pesticides, and other solvents that eventually turn into smog.
The cabin is designed to accommodate up to four people and includes a sleeping loft, a tiny seating area, a kitchen, and a bathroom with a shower and composting unit. All of the building’s electricity is generated by a combination of conventional solar panels and something called an “Integrated Concentrated Solar Facade System” developed by the global research collaborative HeliOptix.
“The HeliOptix system produces greater power output per area than traditional solar, while using less than one percent of the semiconductor material and transmitting diffuse sunlight into the interior,” says the team.
The structure is also water-thoughtful. The building collects, stores and filters rainwater, and recycles gray water to irrigate food crops integrated into the micro-farming wall. During humid months, a dehumidifier captures water from the air to supplement the rainwater supply.
It’s an impressive achievement to create a dwelling that is adaptable, efficient and multi-functional — the ELM can reportedly transition easily to accommodate domestic, commercial, and retail uses in addition to serving as a tiny home. But in terms of price and assembly, it’s a genuine potential solution for housing in difficult regions.
“If put into large-scale industrial production, the ELM could be prefabricated at under $50,000 per unit,” says the team, who were able to assemble their demo unit in three days through the efforts of its 16 members. The home was on display all summer at the UN headquarters in New York City, in conjunction with the organization’s High-Level Political Forum, which focuses on sustainability.







